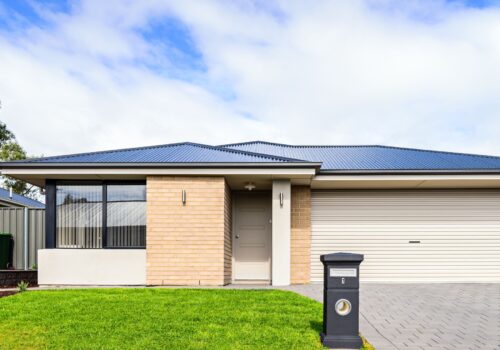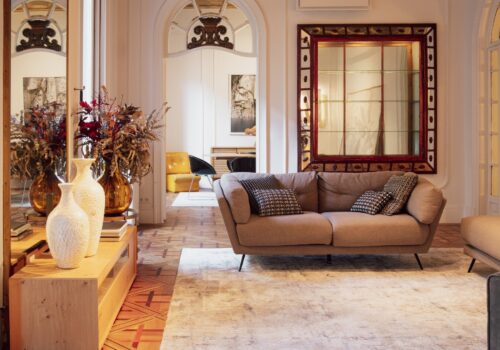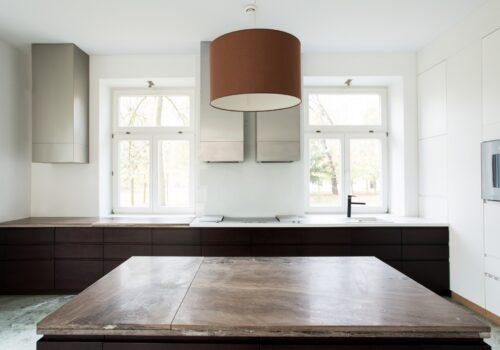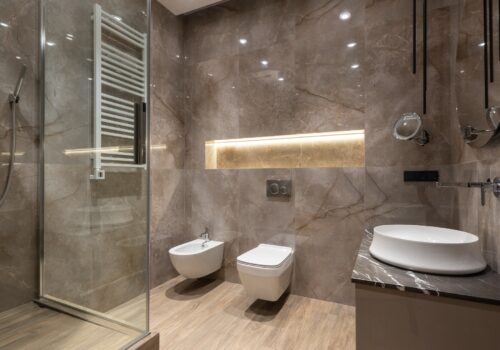Loft Conversions Surrey
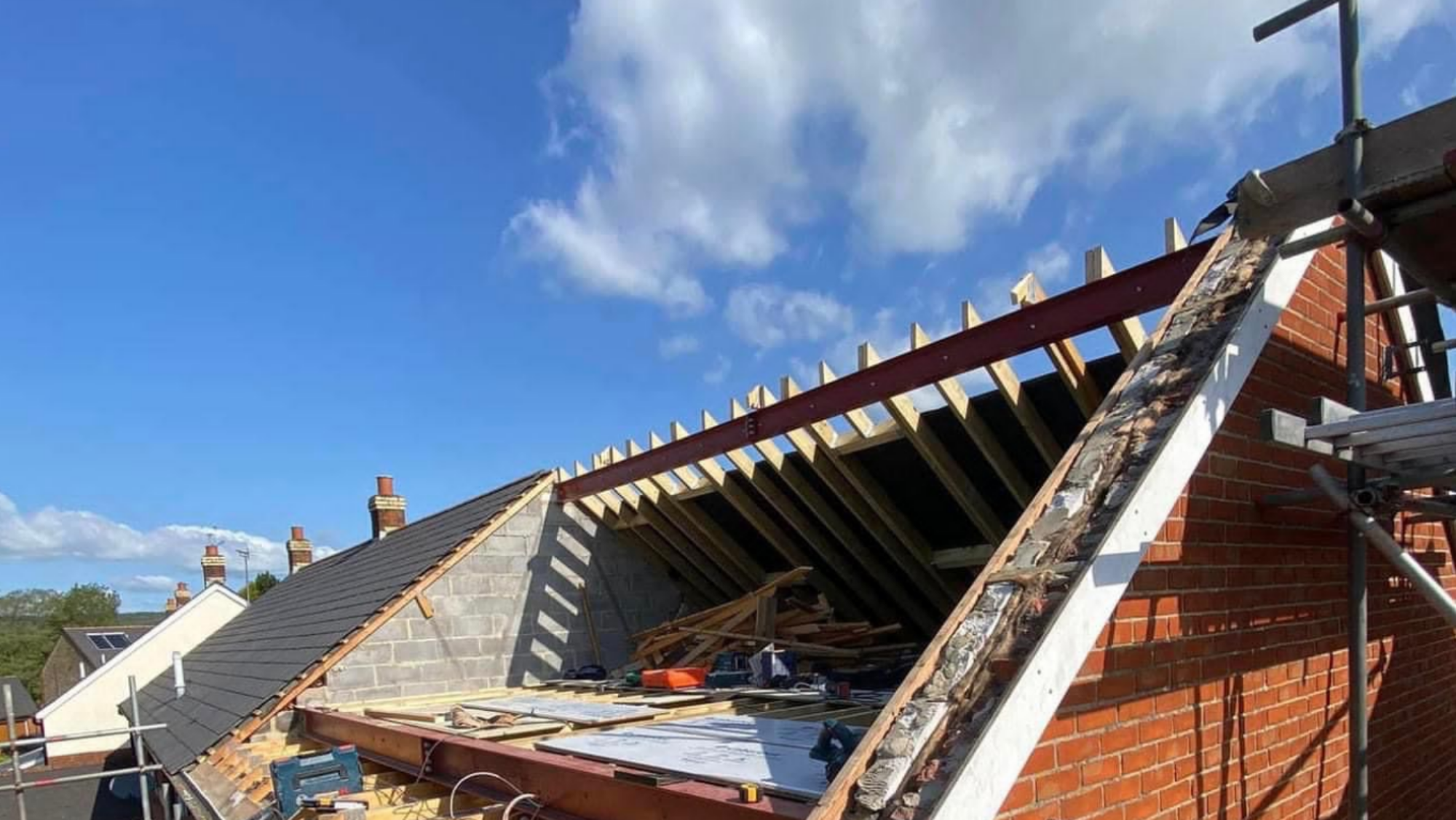
Introduction to Loft Conversions
A loft conversion is one of the most effective ways to add space and value to your home without expanding the footprint of your property. Whether you need an extra bedroom, a home office, or a playroom for the kids, converting your loft can provide the additional space you need while making the most of an underutilized area. Prestige Surrey specializes in designing and constructing high-quality loft conversions that transform your loft into a functional and attractive living space. From initial planning to final touches, we offer comprehensive services that ensure a smooth and successful project.
Types of Loft Conversions
Dormer Loft Conversions
Dormer loft conversions are one of the most popular types of loft conversions, offering additional headroom and floor space by extending the existing roof. A dormer is essentially a box-like structure that protrudes from the slope of the roof, creating a larger, more usable space inside. Prestige Surrey offers expert dormer loft conversion services, designing and constructing dormers that blend seamlessly with your home’s architecture. Whether you need a single dormer, double dormer, or a full-width dormer, our team ensures that your loft conversion is both functional and aesthetically pleasing.
Velux (Rooflight) Loft Conversions
Velux loft conversions, also known as rooflight conversions, are a cost-effective and less invasive option for converting your loft. Instead of altering the structure of the roof, this type of conversion involves adding Velux windows (rooflights) to the existing roof to bring in natural light and create a livable space. Prestige Surrey specializes in Velux loft conversions, providing a simple yet effective way to transform your loft into a usable room. This type of conversion is ideal for homes with ample headroom, as it maximizes the existing space without the need for significant structural changes.
Hip-to-Gable Loft Conversions
Hip-to-gable loft conversions are a great option for homes with a hipped roof, where the existing roof slopes down on all sides. By extending one or more of the roof’s hips into a gable (a vertical wall), this type of conversion creates more headroom and floor space in the loft. Prestige Surrey offers expert hip-to-gable loft conversion services, designing and constructing gable walls that blend seamlessly with your home’s exterior. This type of conversion is particularly effective for semi-detached or detached homes and can be combined with a dormer or Velux windows for even more space and light.
Planning and Design Considerations
Assessing Feasibility and Structural Integrity
Before embarking on a loft conversion project, it’s important to assess the feasibility of converting your loft and ensure that the structure can support the additional weight and changes. Prestige Surrey provides thorough assessments of your loft’s structural integrity, including checking the existing roof structure, floor joists, and load-bearing walls. We also consider factors such as headroom, access, and fire safety to ensure that your loft conversion is both safe and practical. Our team provides expert guidance on the best type of conversion for your home, helping you make informed decisions that meet your needs and budget.
Maximizing Space and Light
One of the key goals of a loft conversion is to create a bright, open space that feels comfortable and inviting. Prestige Surrey’s design team focuses on maximizing both space and natural light in your loft conversion, using strategies such as strategic window placement, light-colored finishes, and open-plan layouts. We also consider the orientation of your home and the placement of windows to optimize natural light throughout the day. Whether you’re creating a bedroom, office, or living area, we ensure that your loft conversion feels spacious, airy, and welcoming.
Complying with Building Regulations
Loft conversions are subject to specific building regulations that govern aspects such as structural safety, fire safety, insulation, and ventilation. Prestige Surrey ensures that your loft conversion complies with all relevant building regulations, providing peace of mind that your new space is safe and up to code. We handle all aspects of the regulatory process, including obtaining necessary approvals and conducting inspections, to ensure a smooth and compliant project. Our team is committed to delivering loft conversions that not only meet but exceed industry standards for quality and safety.
Construction Process
Preparing the Loft and Site
The first step in the loft conversion process is preparing the loft and site for construction. This includes clearing out the loft, reinforcing the floor, and making any necessary structural modifications to support the new space. Prestige Surrey’s experienced team ensures that every aspect of the preparation is carried out to the highest standards, providing a solid foundation for your loft conversion. We also address any site-specific challenges, such as limited access or existing utilities, to ensure a smooth and successful build.
Constructing the Loft Conversion
With the preparation complete, the next step is constructing the loft conversion itself. This involves building the new walls, roof, and floor, as well as installing windows, doors, and other key elements. At Prestige Surrey, we use high-quality materials and proven construction techniques to ensure that your loft conversion is built to last. Our team pays close attention to detail, ensuring that every aspect of the construction meets our high standards of quality and durability. We also ensure that the loft conversion is weatherproof, insulated, and ventilated to provide a comfortable and energy-efficient living space.
Interior Finishing and Customization
The final stages of the loft conversion project involve interior finishing and customization, including plastering, flooring, and the installation of fixtures and fittings. This is where your new loft space truly comes to life, with all the details coming together to create a beautiful and functional room. Prestige Surrey offers a range of interior finishing options, from contemporary to traditional, allowing you to customize the look and feel of your new loft conversion. We also ensure that all electrical, plumbing, and heating systems are installed and tested to the highest standards, providing a safe and comfortable environment for you and your family.
Final Stages and Handover
Quality Control and Final Inspections
Before we consider your loft conversion project complete, Prestige Surrey conducts a series of quality control checks and final inspections. This includes verifying that all work has been completed to the highest standard, that all systems are functioning correctly, and that the loft conversion meets all relevant building codes and regulations. Our commitment to quality ensures that your new loft space is built to last and provides a safe and comfortable living area. Any issues identified during this phase are promptly addressed, ensuring that the finished product is flawless.
Professional Development

Our team of experienced professionals will design the most efficient and effective solutions.
Amazing Results & Service
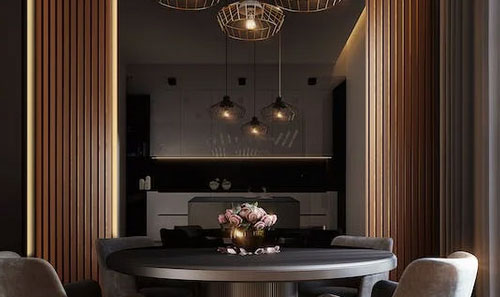
Our knowledgeable team will guide you through the process of your project.
Quality Building Solutions

Our team will oversee all aspects of your project, ensuring that it is completed on time.
Get it done with Prestige Building Solutions. Contact our friendly tem today for more information about any building project or any ideas you might have. We are available for new builds, renovations, driveway paving and small construction projects in Guildford Surrey and the surrounding areas.
Prestige Building Solutions Guildford, Surrey and surrounding towns and cities. Professional and certified for a wide variety of projects and services.
Certified Home Battery installations, roofing, construction, brick laying, extensions and much more. Call us today for more information.
At Prestige we offer the highest quality and durability for customers in Guildford. Share your vision with us and make it a reality in no time.
Want to discuss your project or service? We are here to help.

At our core, we pride ourselves on excellence, professionalism, and customer satisfaction. Let our team bring your vision to reality with unwavering commitment and expertise. Contact us today and witness the transformation of your property into something extraordinary.
